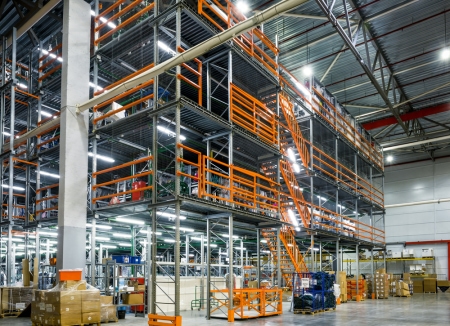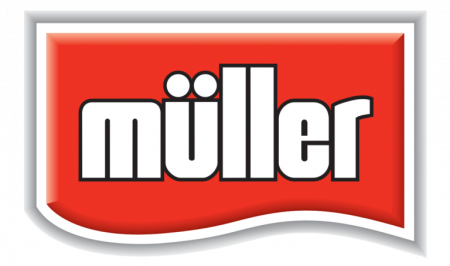Maximise your production space with a warehouse mezzanine floor
Our team are leaders in the design, supply and installation of warehouse mezzanine floors across the UK and covering all market sectors. We guide customers from initial design, advising with building control regulations, all the way to installation and beyond.
We provide a full turnkey package, working with you to ensure you get that much needed extra space that it is truly functional, caters for your specific loading and usage requirements, whilst observing regulation compliance and being extremely conscious of your budget.
Why install a mezzanine floor in your warehouse?
A mezzanine is a perfect way to expand your available space in your warehouse.
They have the power to almost double your floor area in a matter of days, Allowing for that much-needed room to add production, packaging machinery or dispatch areas through the investment in a warehouse mezzanine installation.
Should your business need a greater area for storage, a warehouse mezzanine floor system is the ideal solution as it can be installed quickly and with added safety features such as railings and pallet gates to keep your workforce, stock and machinery protected.
There are many reasons why a mezzanine floor is an additional space that your warehouse needs. For more information, see our blog on maximising your warehouse space with mezzanine flooring.
Maximise your warehouse potential with Advantage

Pallet Racking
A warehouse mezzanine floor fitted with pallet racking allows your products to be stored in a safe way off the production floor. Warehouse mezzanine flooring is incredibly robust and able to handle vast weights of pallet racking and stocked pallets, keeping your bulky items well organised and safely stowed off the ground floor.

Mezzanine Floor Offices
It can be helpful to have a manager able to oversee the production processes from a higher vantage point, and a mezzanine floor system can provide this. A warehouse mezzanine floor office is also able to take the admin team out of the manufacturing areas providing greater space for production maximising the business’s vital functions in the appropriate areas.

Storage & Shelving
An ideal solution for businesses that are looking to solve a storage shortage, your new warehouse mezzanine can be fitted with additional shelving to accommodate the business’s needs and help with stock rotation issues. Shelving can be custom-built to your unique requirements keeping everything organised and tidy.

Staff Areas
A warehouse mezzanine installation is perfect for creating the facilities that your workforce may need to use during the working day. From a kitchen area, breakout spaces and meeting rooms to toilets and locker rooms, you can provide anything your employees need to feel happy and able to give their best on the job.

Packaging Areas
Depending on your business’s procedures, you may need extra space to fulfil your company’s packaging processes and prepare products to be shipped. A warehouse mezzanine can quickly and simply create extra floor allowing for these much-needed additions to meet the business’s demands.

Expansions
Whatever the way that your company is looking to grow, either through the increase in production or in workforce, a warehouse mezzanine is a versatile and cost-effective way to achieve what you’re looking for. With mezzanine floor installations allowing for more than one level, you can incorporate and adapt in several ways to support your vision.
Discuss your needs with one of our experts.

Advantage - your trusted mezzanine project managers
At Advantage our team has extensive experience in designing mezzanines and fitting out warehouse, industrial and commercial spaces of all shapes and sizes.
Based centrally, we work with clients located across the country. We will work with you from design the warehouse mezzanine floor system, coming to site to get real insight and details to bring your project to life in a mock-up CAD design.
We install your new mezzanine at times to create the minimum of disruption to your company procedures - within your budget and timeframe.
Our turnkey solutions
Advantage is pleased to offer a wide range of turnkey services – taking care of your warehouse mezzanine floor installation from start to finish, and not only for warehouses but also any form of mezzanine flooring, office mezzanines, fit outs, partitions as well as pallet racking systems. Whatever your company’s needs; we can support you throughout the process.

















