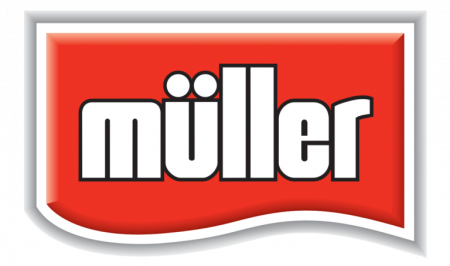As mezzanines are semi-permanent floors and are usually free-standing, they can be dismantled and relocated when necessary, so they don’t usually require planning permission. However, they do have to meet certain building regulations, as explored below.
When would planning permission be needed?
There are a few exceptions to the general rule that a mezzanine doesn’t need planning permission. They will, however, need planning permission if the building needs external alterations to install it. Altering the external aspects of a building, including adding or removing doors or windows would necessitate planning permission.
If the intended mezzanine floor is for a retail unit’s usage and is over 200m2 it will need permission and if the site had permissions restricted to develop previously, then extending the floor area will need planning permission.
What is Building Regulation Approval?
Most mezzanine installations will need to apply to a building control body, such as the local council. An inspector will want to make sure that your mezzanine floor meets the relevant regulations laid out in the updated Building Regulations Approval 2010. There are certain sections that are relevant to their installation, such as:
1. Structural safety
Without a doubt the primary concern for your mezzanine installation is the structural safety such as floor loading to ensure it is fit for purpose – these are laid out in the Building Regulations. At Advantage, we are used to handling all the paperwork and compliance related to these regulations, giving you peace of mind that your mezzanine will be installed safely and efficiently.
2. Fire safety
If your mezzanine floor is going to be used for storage only, is not enclosed beneath the floor, or doesn’t exceed half of the total floor area of the building in which it is placed, then the fire safety regulations aren’t applicable. However, if you have a mezzanine for office spaces and will have a number of staff working on it, or members of the public, such as in a retail unit, then it will definitely need to comply with Fire Safety regulations. Advantage will ensure your project is installed with materials that give an hour’s fire protection, which will comply with the building regulations pertaining to fire safety.
3. Protection from falling
This part of the regulations applies to staircases, ramps, guards, handrails, and skirtings. These all need to be considered during the planning and design stage to ensure the safety of all those moving up and down and between floors.
4. Access to, and use of, the building
During the design process, access to the mezzanine needs to be considered, particularly in regard to disabled access. Since the Equality Act 2010, organisations are required to promote equality for people with protected characteristics and this includes accessibility to new buildings and installations for disabled people as stated in the regulations.
 How Advantage can help with your safety regulations
How Advantage can help with your safety regulations
Advantage is a turnkey service for your mezzanine floor installation. We will take care of your project with our project managers to take you from design through installation to final commissioning, without you needing to handle the paperwork and regulations. We ensure that every part of your installation is fully compliant with all the building regulations necessary.
Get in touch today to discuss how a mezzanine floor can revolutionise your business’s space today.













